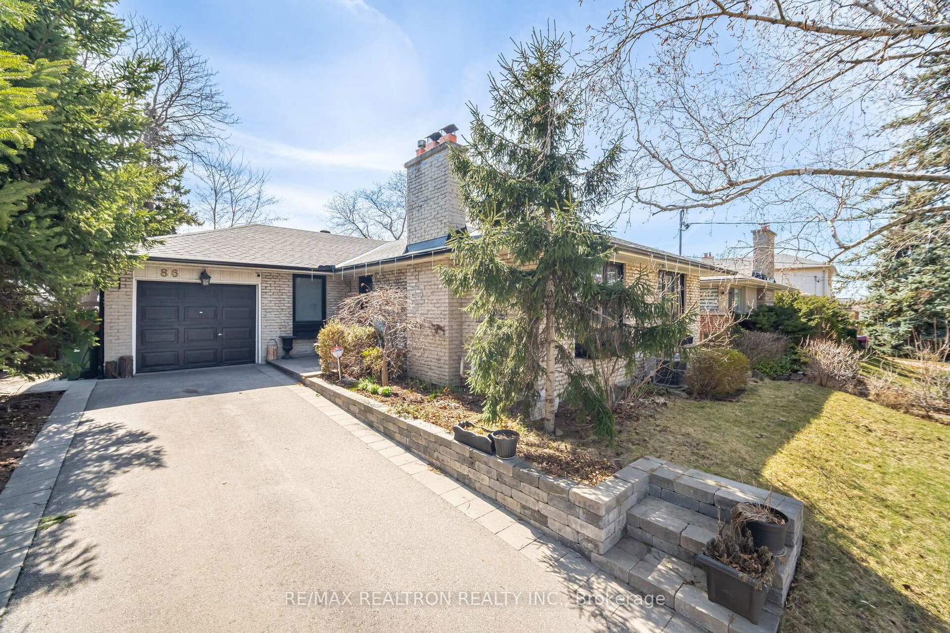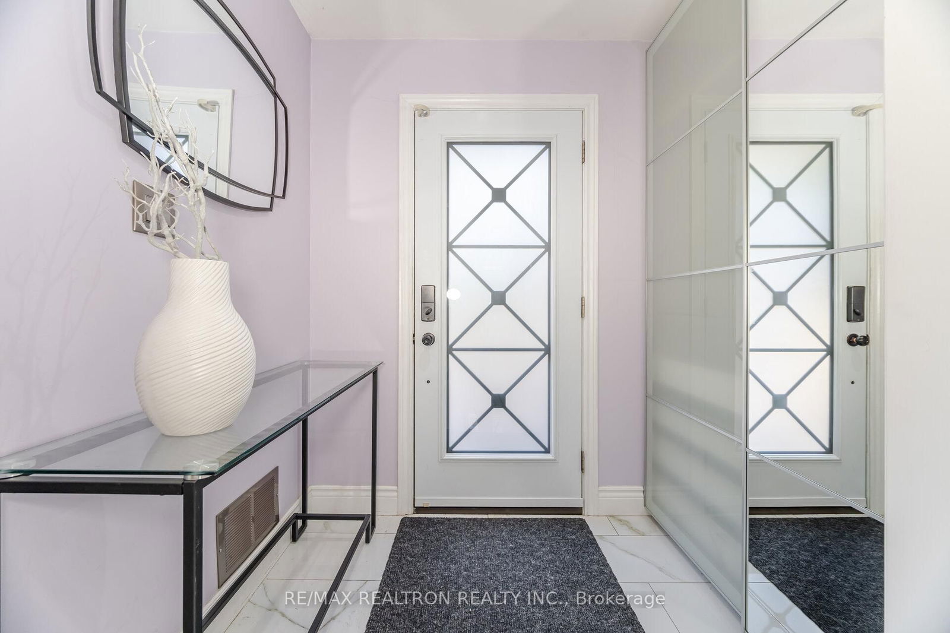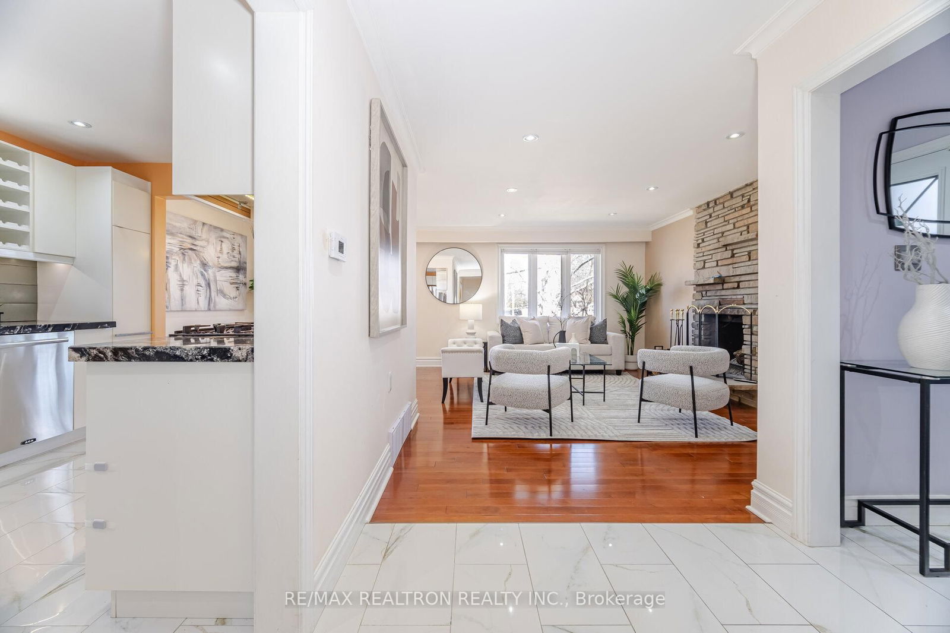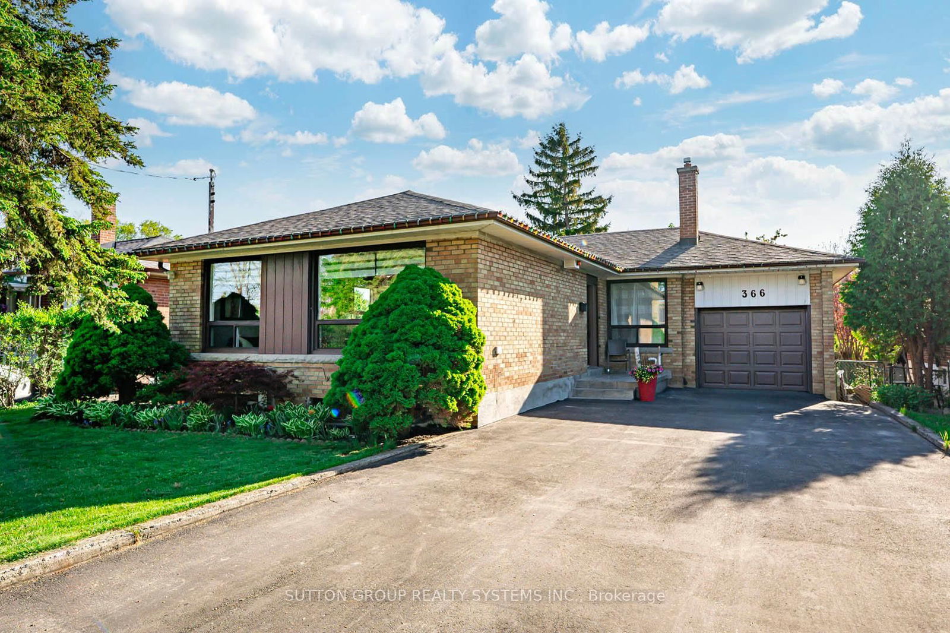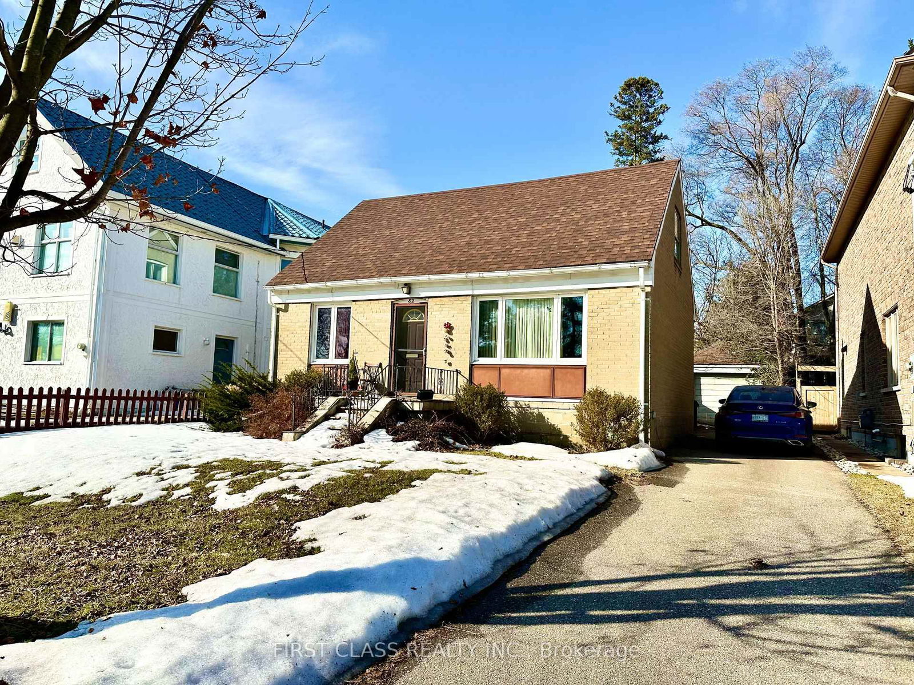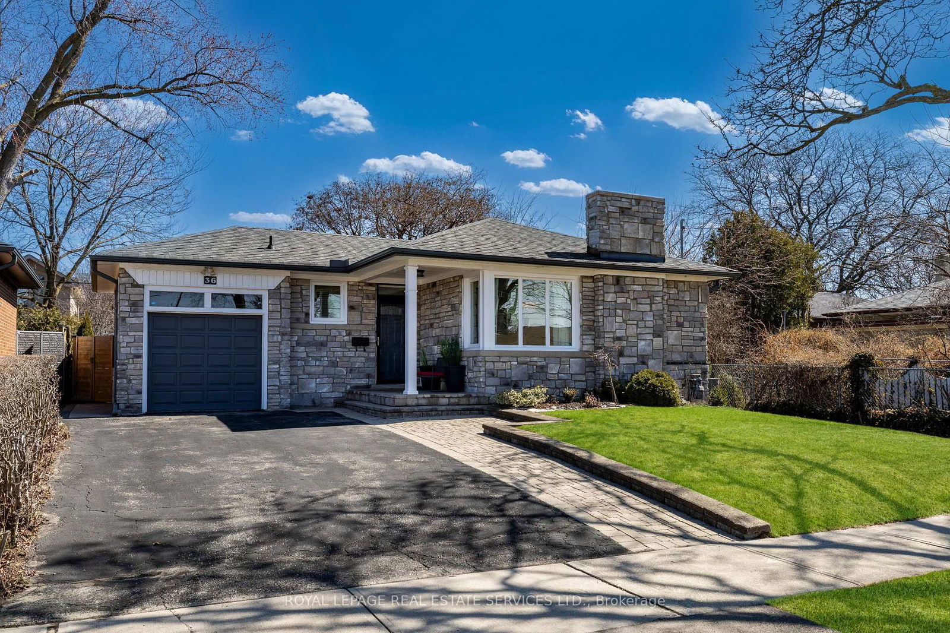Overview
-
Property Type
Detached, Bungalow
-
Bedrooms
3 + 2
-
Bathrooms
2
-
Basement
Full + Finished
-
Kitchen
1 + 1
-
Total Parking
4 (1 Attached Garage)
-
Lot Size
110x50 (Feet)
-
Taxes
$4,978.41 (2024)
-
Type
Freehold
Property description for 86 Crendon Drive, Toronto, Etobicoke West Mall, M9C 3H3
Open house for 86 Crendon Drive, Toronto, Etobicoke West Mall, M9C 3H3
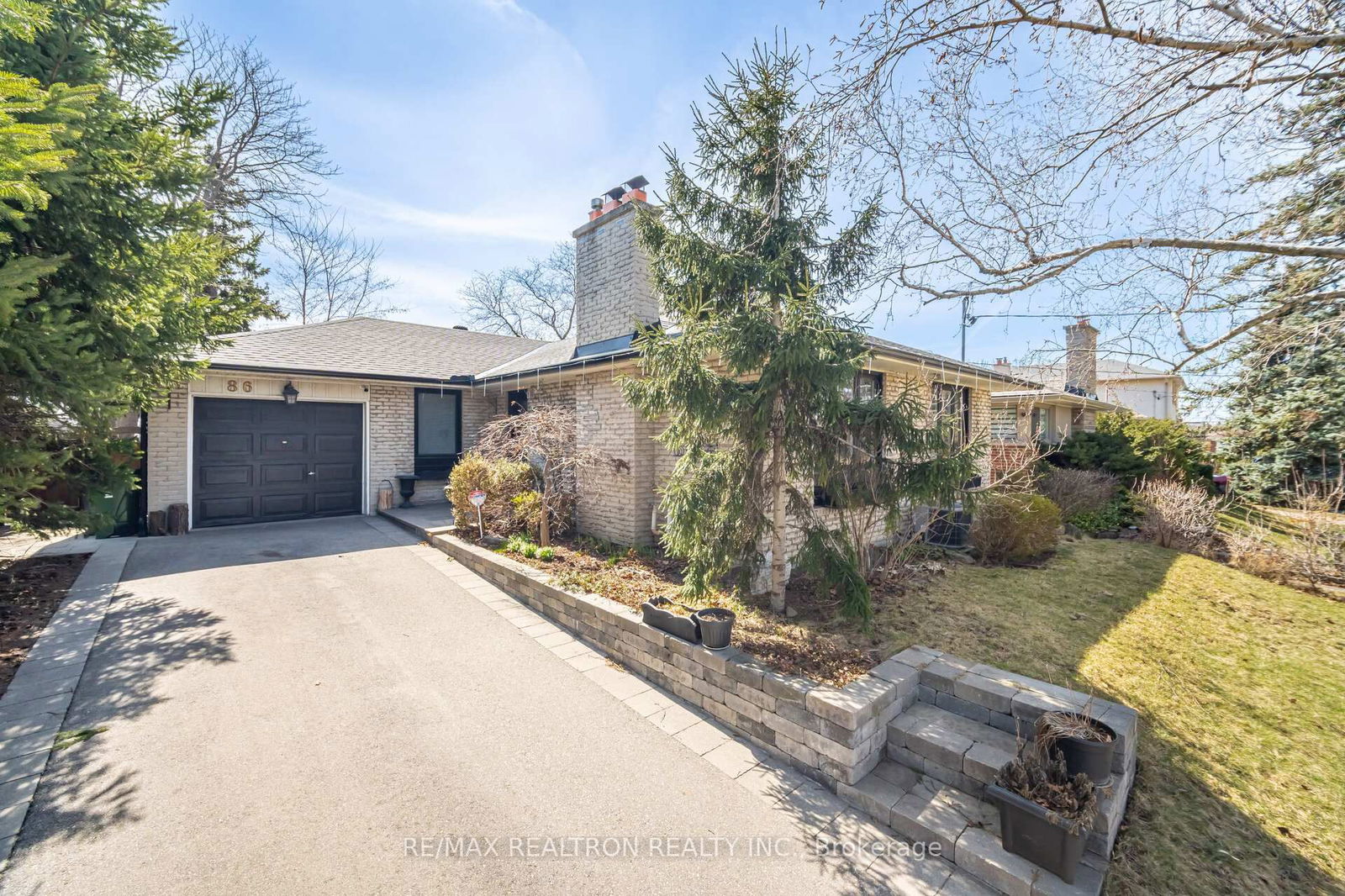
Property History for 86 Crendon Drive, Toronto, Etobicoke West Mall, M9C 3H3
This property has been sold 3 times before.
To view this property's sale price history please sign in or register
Local Real Estate Price Trends
Active listings
Average Selling Price of a Detached
May 2025
$5,010,500
Last 3 Months
$1,833,597
Last 12 Months
$988,976
May 2024
$2,047,501
Last 3 Months LY
$1,369,938
Last 12 Months LY
$956,740
Change
Change
Change
How many days Detached takes to sell (DOM)
May 2025
2
Last 3 Months
34
Last 12 Months
34
May 2024
7
Last 3 Months LY
22
Last 12 Months LY
18
Change
Change
Change
Average Selling price
Mortgage Calculator
This data is for informational purposes only.
|
Mortgage Payment per month |
|
|
Principal Amount |
Interest |
|
Total Payable |
Amortization |
Closing Cost Calculator
This data is for informational purposes only.
* A down payment of less than 20% is permitted only for first-time home buyers purchasing their principal residence. The minimum down payment required is 5% for the portion of the purchase price up to $500,000, and 10% for the portion between $500,000 and $1,500,000. For properties priced over $1,500,000, a minimum down payment of 20% is required.

